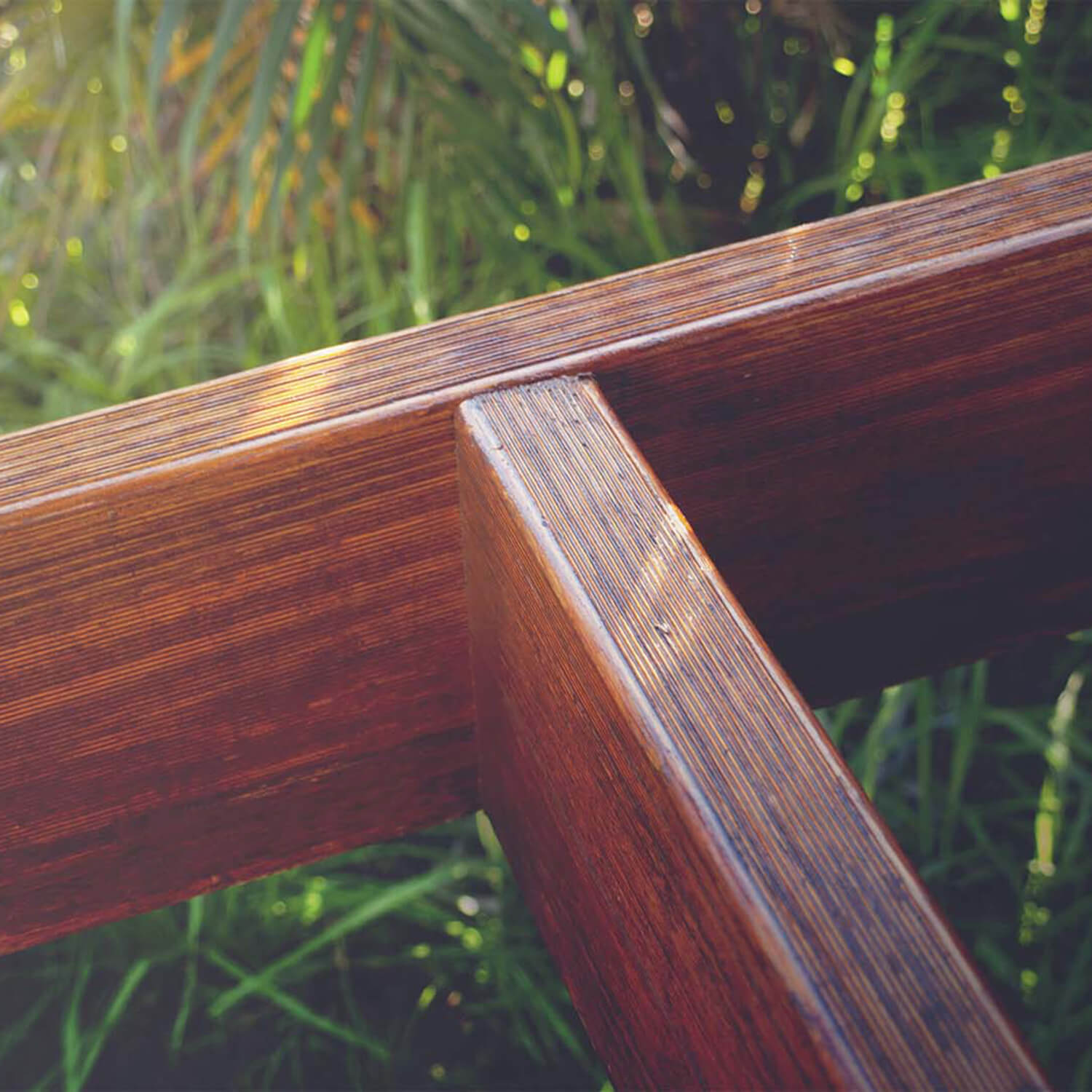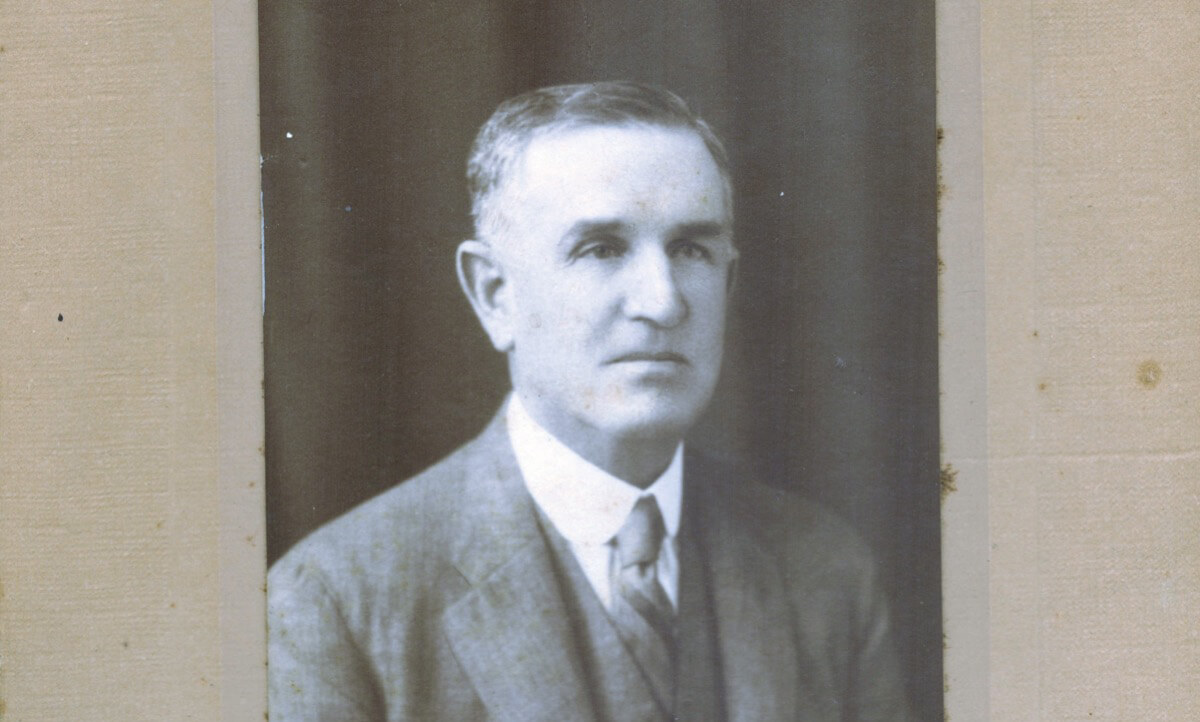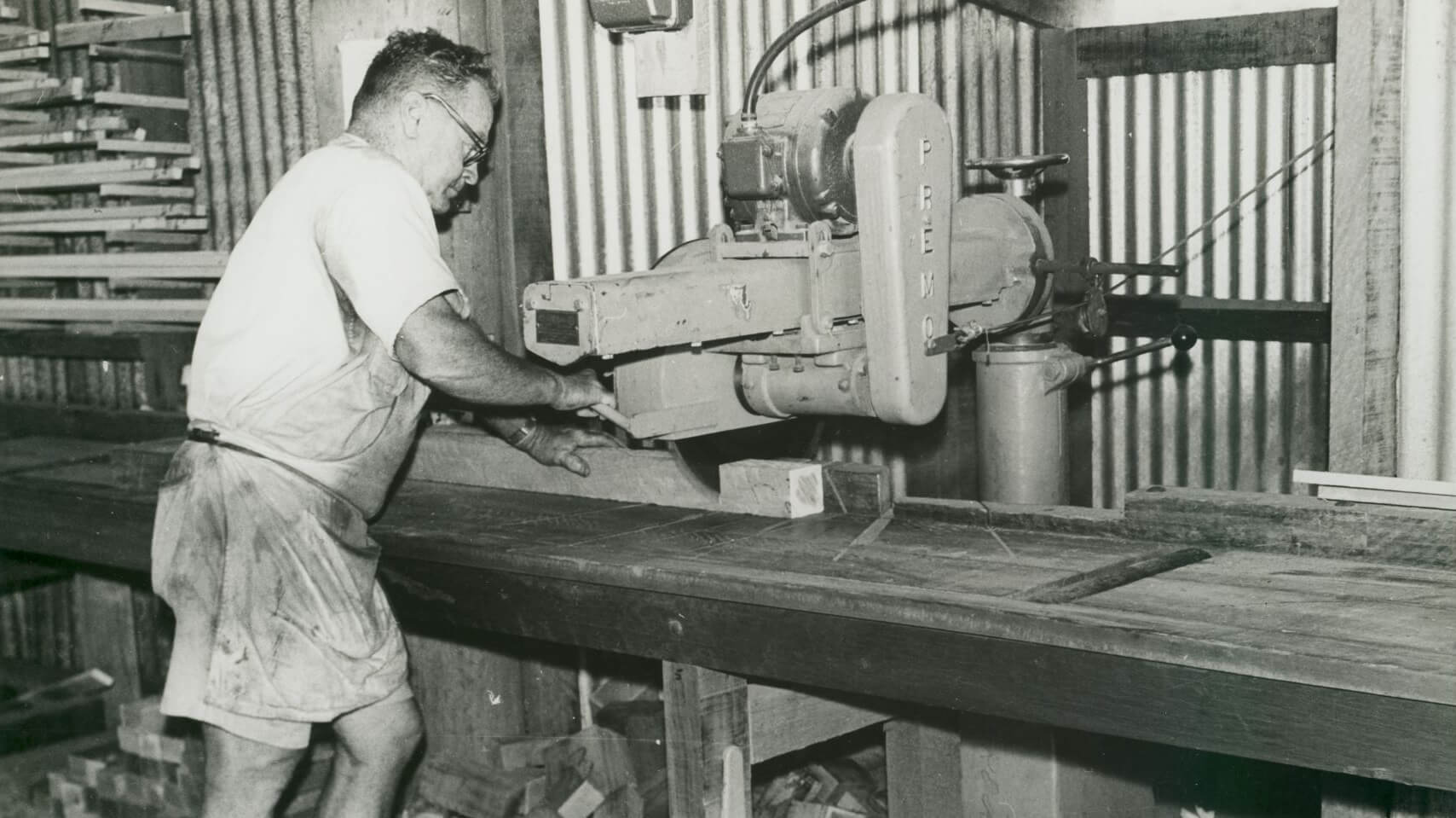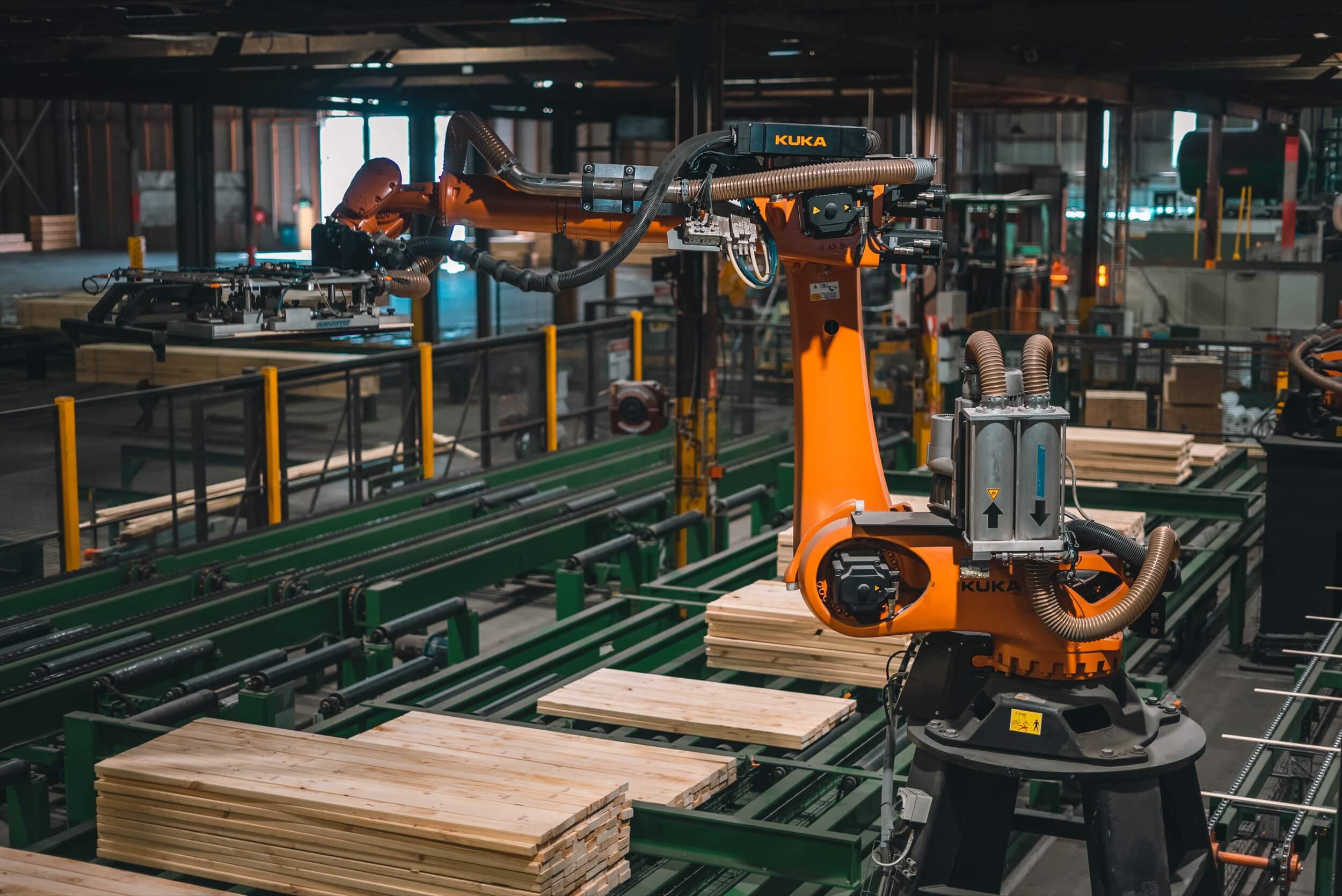What is a wall frame or roof truss?
Wall frames and trusses work hand-in-hand to create a stable and secure structure. Wall frames consist of vertical and horizontal timber members that form a grid-like pattern, providing support, stability, and shape to the walls by serving as the foundation for attaching exterior and interior wall materials.
Trusses, on the other hand, are triangular structural frameworks designed to support a building's roof. They evenly distribute weight to the walls, ensuring roof stability, and preventing sagging or collapse, and play a crucial role in maintaining a structure's overall integrity.
Let’s delve into the components of both a wall frame and roof truss.
Components of a Wall Frame

Timber wall frames are typically either 90 or 70mm deep with 35 or 45mm thick studs (depending on load and spacing) spaced at 450 or 600mm centres. Noggings (spacers) are inserted between studs to provide lateral support. Top and bottom plates are typically 90x45mm and can be doubled (in thickness) depending on the load or the spacing of the supporting floor members. Insulation is typically placed between the structural elements (e.g. studs, plates, and noggings).
Timber framing in Australia is available in the following structural grades:
- F5 - base structural grade
- MGP10 - most common structural grade
- MGP12 - high strength grade
- MGP15 - ultra high strength grade
While MGP10 is the most common structural grade used for framing, there are some applications where its use is excessive. In fact, Hyne Timber’s F5 stress graded pine is a practical and cost-effective solution for wall frame applications such as studs, nogging, and bottom plates.
Components of a Roof Truss
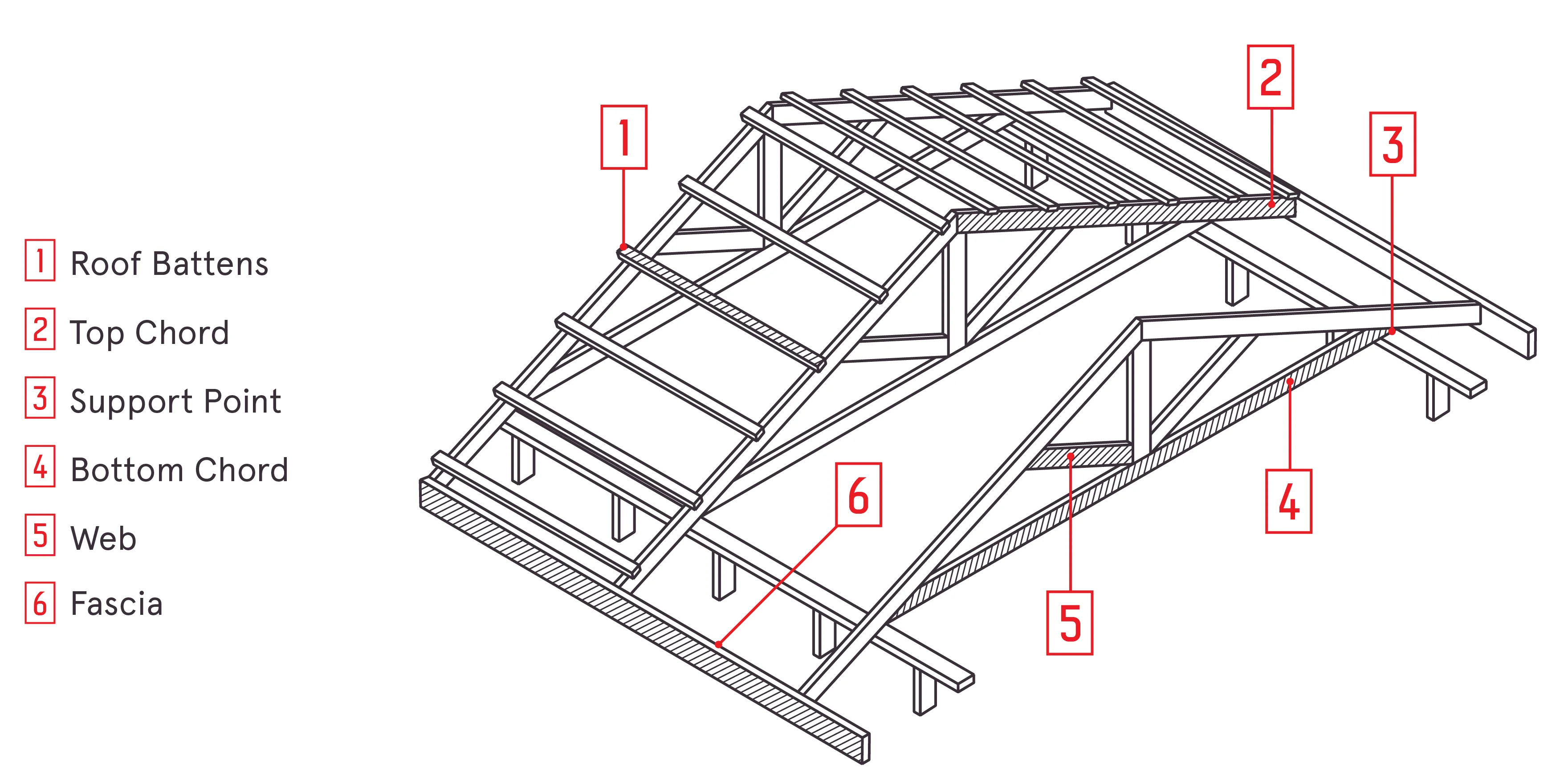
A truss is a structure comprising one or more triangular units. Each triangle is constructed with two top chords, a bottom chord, and webs, all connected at the ends by joints. Roof battens are securely fixed to the truss top chords.
Lightweight timber roof trusses are designed for normal roof, ceiling, and wind loads, and can be specifically engineered to accommodate heavy loads from solar units, air-conditioned units, hot water service, etc. Prefabricated, they allow quick and easy installations on site, saving time and labour costs.
Similar to wall framing components, Hyne Timber’s F5 can be an alternative solution for roof truss applications such as webs and battens.
In fact, by substituting F5 in roof and framing applications where builders might otherwise use MGP10+ could result in a saving of up to ~15% on the cost of framing material.








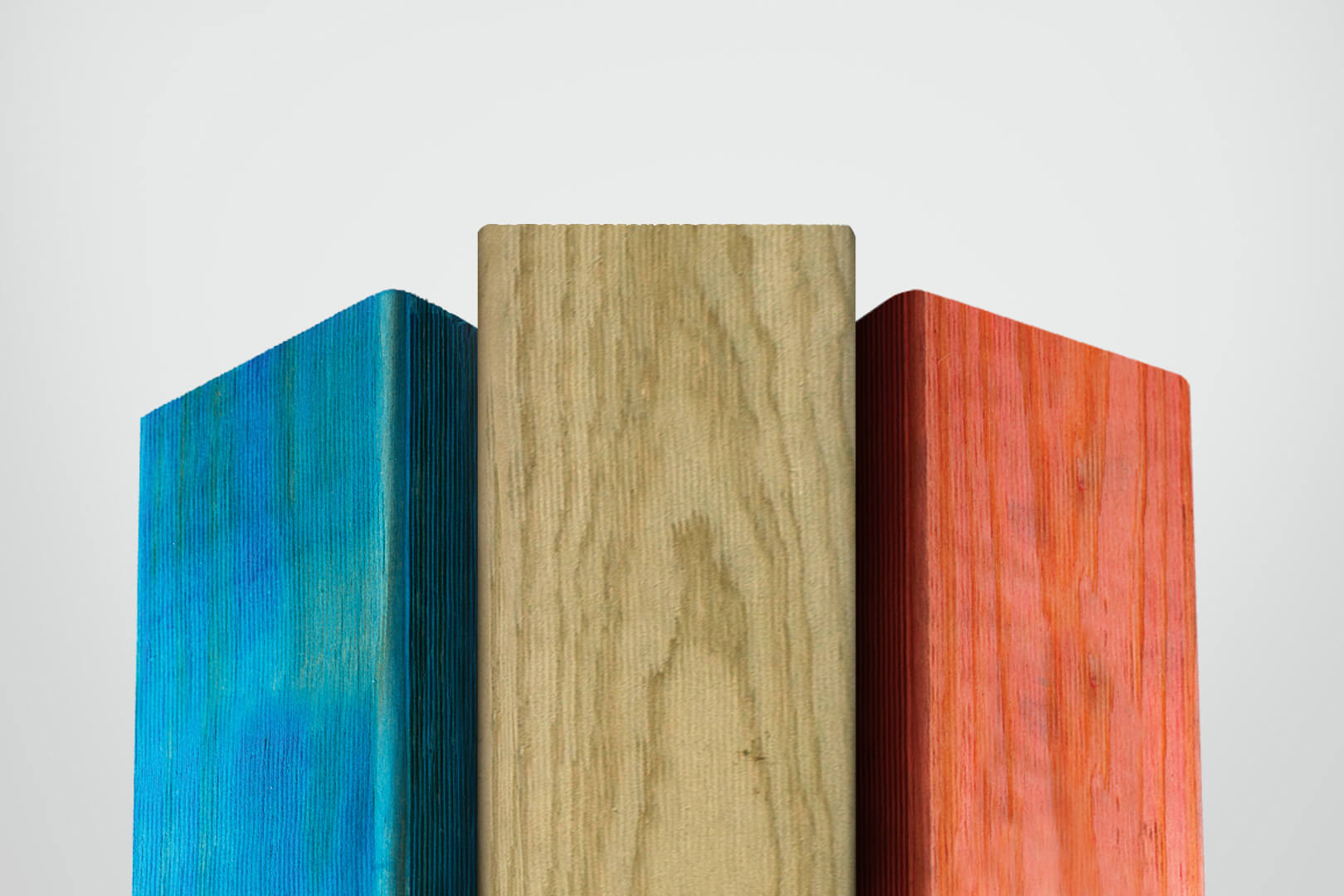
.jpg)
